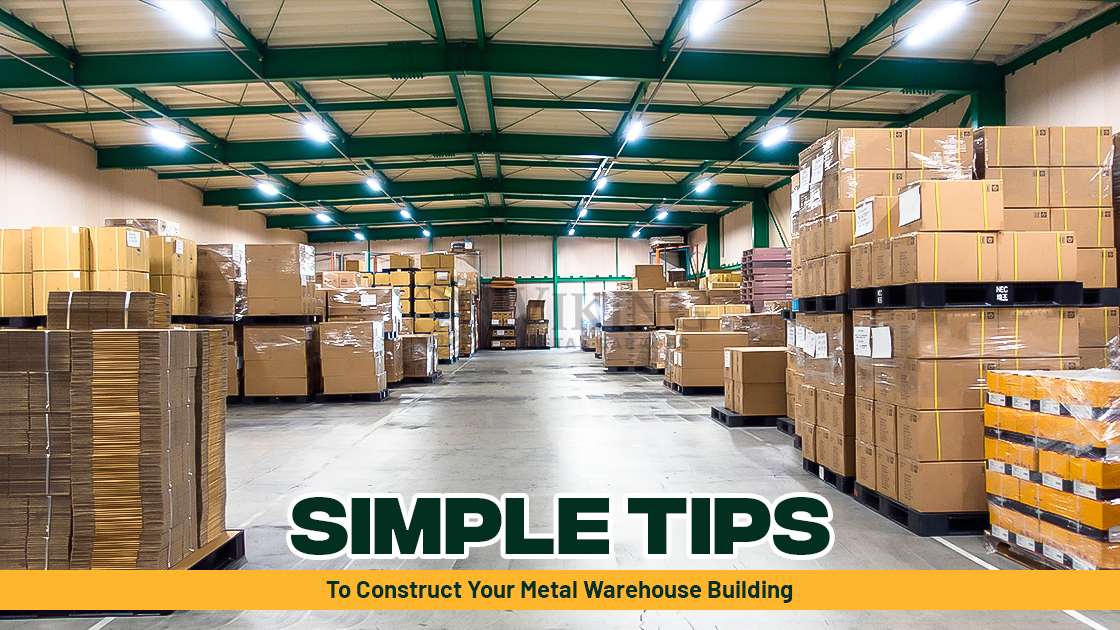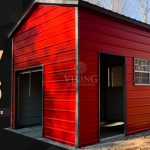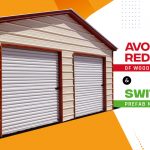Simple Tips To Construct Your Metal Warehouse Building
December 15, 2022
The metal warehouse building is the heart of the supply chain management of any business. Whether running a manufacturing plant or commercial farming, the warehouse is an essential need for you.
There are several advantages of a metal warehouse building for your business, including time-saving in the movement of goods, cost-cutting of rental storages, effective inventory management, effective goods management, improvised productivity, and timely delivery.
If you want to boost the productivity and performance of your business, you must go for an efficient facility that can be your perfect warehouse facility. To get solutions for all your storage and logistics requirements, Metal Warehouse Buildings offered by Viking Metal Garages are best for you. You can select any commercial metal building according to your needs and functional requirements.
Design Your Metal Warehouse Building for Maximum Productivity
To get more information about metal building installation, you can go through the following metal warehouse building tips to make warehouse planning simple for you.
Ensure Clear Height of Metal Warehouse Building
Warehouses are the places that hold all your ready-to-sale goods before distribution. You might have a large manufacturing plant, and the production capacity is exceptional.
In this case, you need a structure that allows you to acquire more storage within the available space, and the only way to do so is by designing vertical storage. To receive more vertical storage, you need to consider a structure with greater and clear height.
A clear-height structural format is standard for all warehouse buildings, including prefab metal warehouse buildings. For better functionality and to avail more storage space, it is essential for you to ensure the height of the warehouse structure is relevant to your storage requirements.
Select Appropriate Flooring for Metal Warehouse Structure
Apart from vertical room you have in the metal warehouse structure, the most important thing is to select the suitable flooring type based on the intensity of traffic and the movement pattern of people or vehicles. There are different flooring types available for metal warehouse buildings you can prefer. Selecting an adequate flooring type is essential to prevent wear and tear due to heavy traffic.
For metal buildings, you have different types of flooring options available. You can opt for any based on your requirement and functional needs. For example, a concrete floor, cemboard cement sheet floor, prefab lightweight concrete floor, deck floor, and industry-grade floor mat are standard for prefab warehouse structures. These are common types of floor options available for a metal warehouse building.
Significantly, you can choose any of the above floor types suitable for your functional needs and operational requirements without any interruption.
Consider Placing Multiple Doors In Warehouse Building
Functionality is one of the most critical factors that you should consider at the time of warehouse construction. To save time, money, and effort, it is essential for you to plan multiple doors in the prefab steel warehouse building to ensure the effective movement of people and commercial vehicles.
The best way to improve productivity is to design the flow of processes to maintain continuity, and multiple exits can help operate without interruption. But you must consider one thing when planning doors and entries for the steel warehouse facility: plan door size for the max size vehicle to ensure that trucks with large loads can enter the building without any height or width barrier.
Select Correct Height for Loading and Unloading Dock
However, loading and unloading dock height can still affect your operations if you have planned the warehouse building’s most effective entry or exit process. To attain the maximum level of functionality, you need to plan dock height according to the various types of trucks and trailers you encounter daily.
Either you can design various docks for different vehicles or plan dock optimization according to the height of the vehicle’s platform. Such an arrangement can save a lot of time and effort in moving goods or raw materials.
Ensure Effective Implementation of Safety Measures
The prefab steel warehouse building can house all your requirements as a significant and enduring facility. But, still, there is some risk of factors like fire hazards, trip and fall accidents, and falling of heavy objects. As all your products are stored in the warehouse building, you must consider all safety requirements to keep everything safe from various critical risk factors.
In this process, you can consider all safety measures for the facility along with some rules to ensure the safety of people and goods within the warehouse facility. Designing effective floor plans and proper safety considerations will help you minimize the level of risk for everything within the prefab metal building. Considering all safety measures can help you prevent significant losses.
Design Your Warehouse Building With Viking Metal Garages
You know all the essential tips to start the construction of a metal warehouse building. The things left are to find the right dealer and suitable building type for your business. With years of experience and expertise in metal buildings, we at Viking Metal Garages are known for providing best-in-class metal buildings from small standard sizes to commercial-level metal buildings.
You can avail of various benefits like 20 years of rust through warranty, 10 years of side panel warranty, and 1 year of workmanship warranty. To book your metal building or get a personal consultation, call (704)-741-1587 or contact us online.

