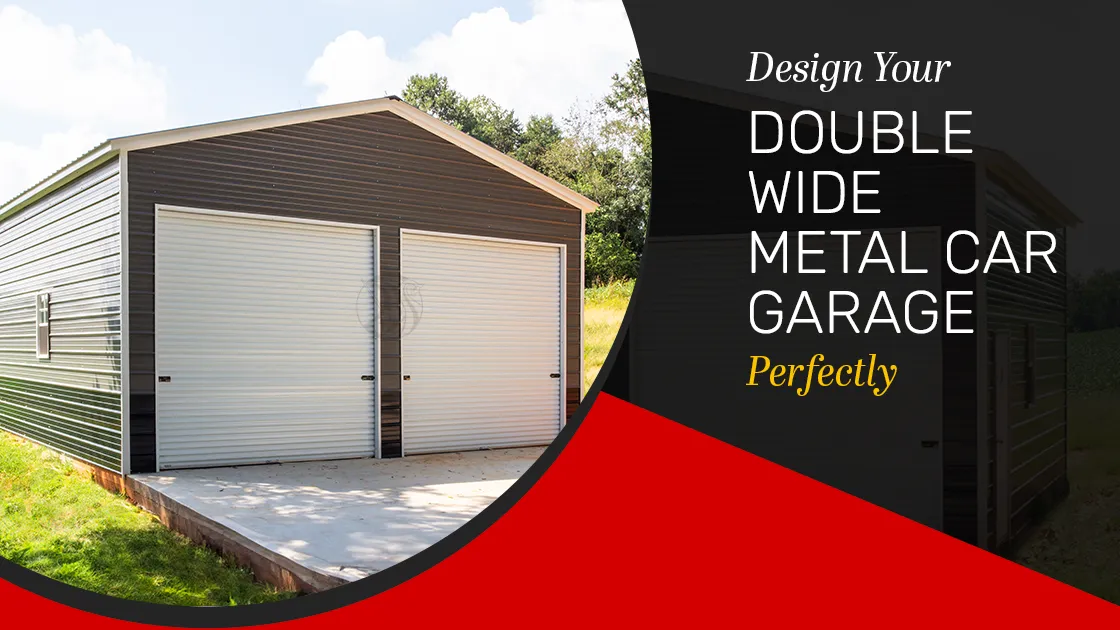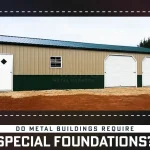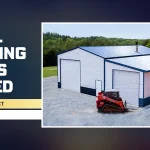How To Design Your Double Wide Car Metal Garage Perfectly
August 12, 2025
Did you know 36.5% of US households own two cars? In most states, average car ownership is two, and after houses, vehicles are the second most expensive purchase for most people. Thus, protecting these vehicles becomes paramount. Here, a steel double wide garage comes into the picture – easy to install, takes less labor, comes in a variety of designs & styles, and requires low upkeep. Something that every homeowner would love to have! But how to choose the right size and style for your double wide garage?
Here we’ll help you build a garage that not only protects your cars but also gives an aesthetic addition to your home.
What Are Your Primary Garage Needs?
Size Of Vehicles – What size of vehicles do you own? A sedan car is roughly 6 ft. wide by 16 ft. long, while a pickup and SUV will take more space. So, choose the dimensions for your 2 car metal garage accordingly. Also, consider the height of the vehicles, including antenna and roof accessories.
Do You Need Storage Space? If yes, ensure to add more feet to the base design to create a storage unit for the home. This way, you won’t need a separate outdoor shed. Add a walk-in door near the storage and in the direction of your main door for easy access.
Future-Proofing – Your needs may evolve over time. So, plan a 2-car steel garage with expansion in mind for outdoor gear, new farming tools, a guest room, or a workshop.
Common Two Car Metal Garage Sizes And Dimensions
The common side-by-side layout of a double wide garage is ideal for parking two cars, as both can be accessed simultaneously without disturbing the other. Here are some common 2-car garage sizes:
| 2-Car Garage Sizes | Dimensions [in ft.] | Height [in ft.] | Square Footage |
| Minimum | 18×20 | 08 | 360 |
| Standard | 20×20 | 08 to 12 | 400 |
| Average | 22×22, 24×24, 30×24 | 12 to 16 | 484 to 720 |
| Large With Storage | 30×20, 30×40, 40×32 | 14+ | 600 to 1400+ |
There is another parking design you can choose if you plan to use one car more than the other. It is called tandem parking (or end-to-end parking). The minimum size for a two-car tandem garage is 10 ft. wide and 36 ft. long, while the average size is 12 ft. wide x 40 ft. long to park two sedans comfortably.
How To Choose The Right Location On Your Lot For Garage Installation
Factors To Consider – Here are some factors that you must consider before installing a 2-car garage on your property:
- Drainage (site must have a well-drainage system to prevent waterlogging & foundation issues in the future)
- Access (how frequently you will use the garage and ease of entry and exit)
- Local Zoning (setback requirements, height and size restrictions, land use permits)
Distance From Home or Barn – If you want to park vehicles, ensure it is near your home for convenience, while if you want a garage for a workshop or storing equipment on a farm, place it slightly detached for better movement.
Local Weather Pattern – Make sure your two car garage faces a direction that minimizes the heat buildup from sun exposure, and if your area has strong wind currents, heavy rainfall, and snow, make sure the doors and other openings are functional all year round.
Select The Best Two Car Garage Style
Popular Style – You can choose a traditional peaked roof (vertical) for better water run-off, a barn-style garage roof (Carolina) for farm or rural properties, or a boxed eave design (horizontal) for a cost-effective angled roof that balances durability and aesthetics.
Does Style Impact Steel Garage Durability? A vertical roof steel garage has superior protection against harsh weather conditions, while a Carolina barn-style roof is ideal for large storage spaces and farm settings. For residential-style garages, an A-frame roof is more suitable due to its aesthetic appearance.
Matching Garage With Home Or Farm Aesthetics – To ensure a 2 car steel garage maintains its resale value, choose a garage design that complements your home or farm architectural style. You can select a color, trim, roof pitch, siding textures, and other functional elements, like doors, windows, and vents, to align with your property’s needs.
Customization Features For Maximum Use Of Your Two Car Metal Garage
Size and Height – The standard size of a double wide garage ranges from 20 to 24 ft. wide. However, you can customize it for extra storage space, a workshop, or garden tools & kids’ bikes. Make sure the door frame has proper clearance for the smooth entry and exit of vehicles.
Door Types and Placement – You can choose between different styles of doors, such as roll-up, sectional, or sliding, depending on the primary use of your metal parking garage. You can choose automatic vs. manual setup based on your needs.
Place doors strategically for easy access and smooth maneuverability without restricting movement inside the garage. Opt for a walk-in door to access storage without fully opening up the garage.
Foundation and Anchoring – A strong foundation is essential to prevent settling, shifting, and water-related damages and to reduce long-term wear. Some common foundation options for steel 2-car garages are:
- Concrete Slab (higher stability and durability, and is ideal for heavy-duty use)
- Gravel Base (budget-friendly and ideal for the farm sector)
- Anchoring Options (ground anchors, bolts, or reinforced footings that can withstand wind & other environmental conditions)
Ventilation and Climate Control – A well-ventilated garage prevents moisture buildup, rust, and stale air. You can opt for wall and roof vents for continuous airflow, windows as a natural vent, and opt for correct R-value insulators for climate control, especially in areas with extreme temperatures. If you are planning for temperature-sensitive items, insulation is a must.
Lighting and Electrical Setup – An adequate amount of light is crucial for safety, functionality, and workspace efficiency. Windows are an excellent source of natural light for enhanced visibility and fresh airflow inside.
For artificial lighting, opt for energy-star-certified LED fixtures that last long and don’t produce heat. For power tools or running larger equipment, you can install a dedicated circuit for heavy-duty machinery and consider outlets that are within reach of the workbench.
Storage Requirements – A two-car metal parking garage can double as a storage hub with proper planning, such as:
- Vertical Storage (shelves, adjustable racks, overhead bins, pegboards, etc.)
- Cabinet Systems (lockable storage for tools, seasonal gear, and hazardous materials)
- Dedicated Zones (group sport equipment, garden tools, mechanical parts for easy access)
Layout and Workflow – You can create zoning inside the 2-car parking garage for efficiency and ease of movement, such as a parking section, workspace, storage corner, etc.
Consider Aesthetics For 2 Car Metal Garage
Exterior Appeal – Many metal building dealers offer custom color options to blend with existing siding, trim, and roofing. You can opt for a neutral or accent color to make the garage look in place. Choose the roof’s peak, boxed eave, or vertical roofing style and design that blends well with your home’s architecture for a seamless finish.
Interior Customization – You can choose options like finished wall panels, textured surfaces, or upgraded flooring to improve overall appearance while protecting against wear & tear. If you want a DIY project space for a workshop area for the repair and maintenance of vehicles, you can allocate an area to ensure efficiency.
Tip: Consider safety measures like fire prevention, using heat-resistant materials, proper ventilation, and secure locks for tool storage to help maintain a safe and functional environment.3
Start Planning For Your Dream Double Wide Garage Today!
A well-designed double wide metal garage serves more than just a parking space. It is a long-term investment for convenience and long-term structural strength. Even if your needs change in the future, it can adapt quickly with little renovation. You can consider factors like size, materials, and additional accessories to create a garage that fits your needs, local weather, and budget.
Now is the time to start sketching out your ideal 2-car steel garage space with a blend of function and style! WhaWhat’sur take? Share your thoughts with us!

