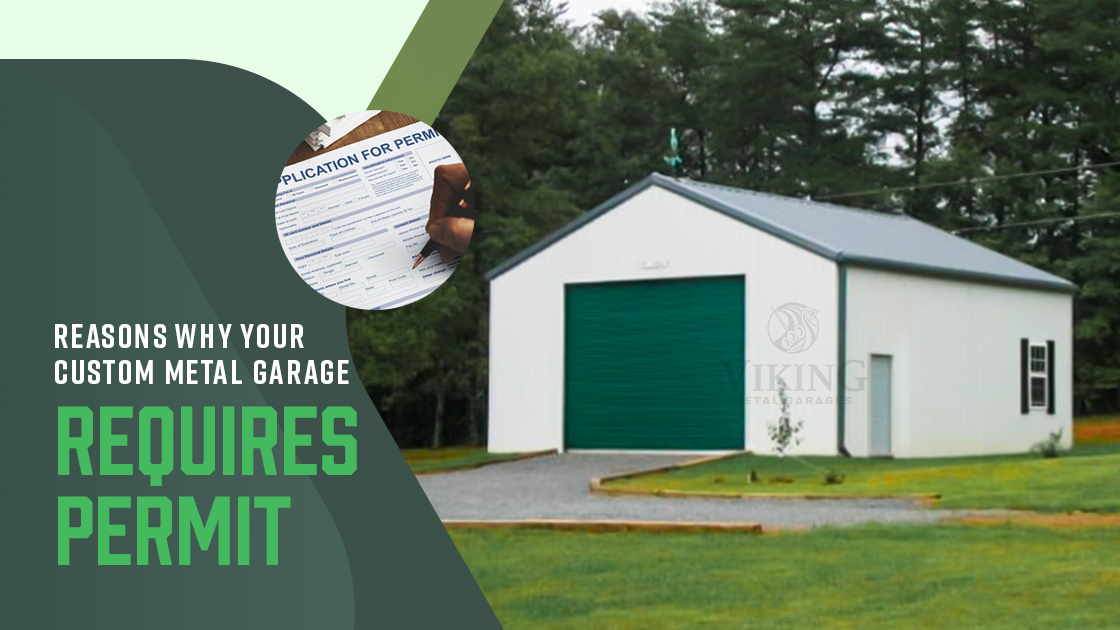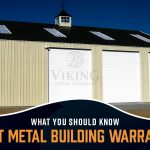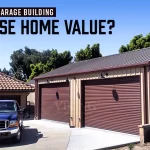Reasons Why Your Custom Metal Garage Requires Permit
August 17, 2023
What is the legal definition of a carport? According to International Residential Code (IRC – R302.2) 2021, a carport is a residential accessory structure open on at least two sides. A carport not open for at least two sides will be considered a garage. Carports’ floor must be fire-proof (the exception being asphalt which is allowed at ground level).
Now let’s dig a little deeper into what a building permit is & how it works.
Difference Between Building Codes and Permit
First, let’s clarify the difference between building codes and permit.
What is a Building Code?
It is a set of rules for constructing a building. It ensures safety from fires and protects from structural failure & health hazards.
What is a Building Permit?
It is legal permission to build. It is necessary to get a permit before beginning construction. A zoning permit allows you to build a specific type of metal structure selected by you at the site.
Note that permits and building codes go hand in hand. Ensure that your custom metal carport follows the local building code & guidelines. This is especially true if you are buying from a supplier outside your state.
What are the Factors That Can Affect the Permit?
Size:
The dimension of your steel carport plays a huge role in deciding whether you require a permit or not.
Generally speaking, any building bigger than a small garden storage shed requires a permit.
A bigger size carport needs a permit since it has an impact on the neighborhood.
Location:
Depending upon your local authority, you may require to build your carport within a certain distance from your home, fence, or other buildings.
If you want to know about your location, wind speed, ground snow load, and climate variation, visit the ICC website for details.
Foundation:
In some areas, you can have a temporary foundation without a permit; in others, you may require a license for a permanent foundation.
Local Zoning Law:
Again, it varies with location. Zoning law defines how you can use the land and what structure you can build. The restriction can be in terms of size, design, or other.
For details, visit the local government website. Go to the search engine & type your “[state name] [zip code] [carport permit] gov website.”
Note that law varies with place, so if you live in Florida, your law requirement may differ from that of Texas. To know more about which carport type & design will fit you, call Viking Metal Garages for help.
Why Should You Get a Permit Before Installing a Custom Metal Carport?
- It ensures your safety.
- Poor execution of utility work can be hazardous & may cost you a lot to repair in the future.
- Building permit & code ensures the safety of your carport or garage during extreme weather conditions.
What if You Don’t Det a Permit?
- Starting construction without a permit can lead to a hefty fine, sometimes around $500 or more daily.
- If you don’t pay the fine, your home will be put on lien.
- The worst case could be you have to demolish your metal structure work.
- You will have a hard time selling your home.
How Much Does a Steel Carport Permit Cost?
It depends on:
- Your state, city, neighborhood
- Size of the custom metal carport
- Climate conditions
How Do Permits Work?
Here’s the step-by-step process on how your custom metal carport gets approved.
- First, you must hire an engineer to draw a carport plan for your site.
- Secondly, you must complete the form (online / offline) and attach this carport plan to it. At this point, you will need to pay all the fees. Keep the following list of info alongside:
- Your legal name, address, contact no.
- Legal description of the property on which the carport is supposed to be built.
- Where the carport will be placed on your property.
- A blueprint of your carport with length, width & height.
- Description of structure & material like steel/ metal/ wood, etc.
- Carports’ foundation & utility (if any)
- We will divide the third part into two phases.
PHASE 1: Plan Review. Local authorities will
- Checking your building plan.
- Ensure they meet local building codes.
PHASE 2: Inspection. You have to
- Schedule an appointment for inspection on site.
- They will check whatever you have built matches city-approved plans.
Finally, you get the permit.
And that’s it!
With securing a permit and following local building codes, you are all ready to install your very own steel carport. At Viking Metal Garages, we offer the best quality steel to ensure your carport lasts long. Be one of the few to take advantage of our pre & post customer services.
Getting your metal carport was never so easy. Call (704)-741-1587 us and ask for a free quote today!

